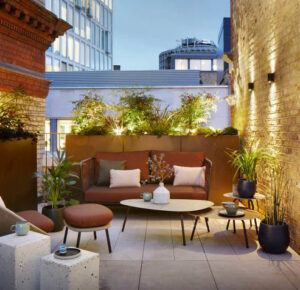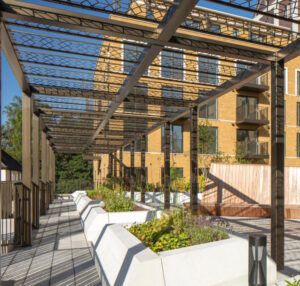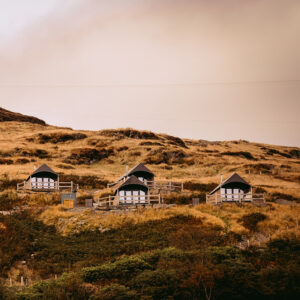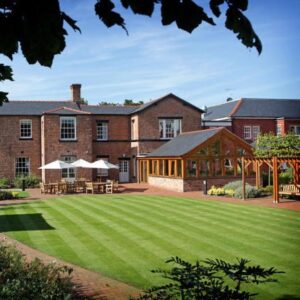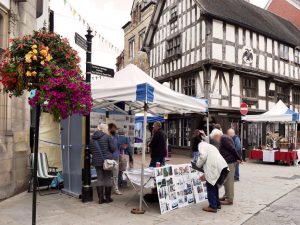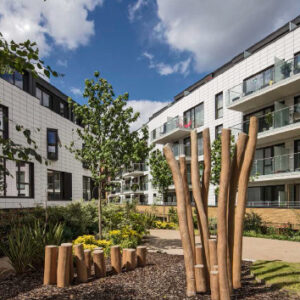
Boughton Hall
England
The masterplan for Grade II listed Boughton Hall was developed in conjunction with the architects so that external garden space was maximised and presented residents with a variety of experiences and opportunities.
Features include an attractive arrival space and step detail to the front, a formal oval garden, croquet lawn, gazebo and pergola feature to the rear of the old hall. This was seamlessly connected with incidental garden spaces which included seating areas, an orchard, a boules court and herb gardens close to the entrance of each residential block.
Other UK Work
- All
- Healthcare & Retirement
- Holiday & Leisure
- Mixed Use Development
- Regeneration & Placemaking
- Residential

